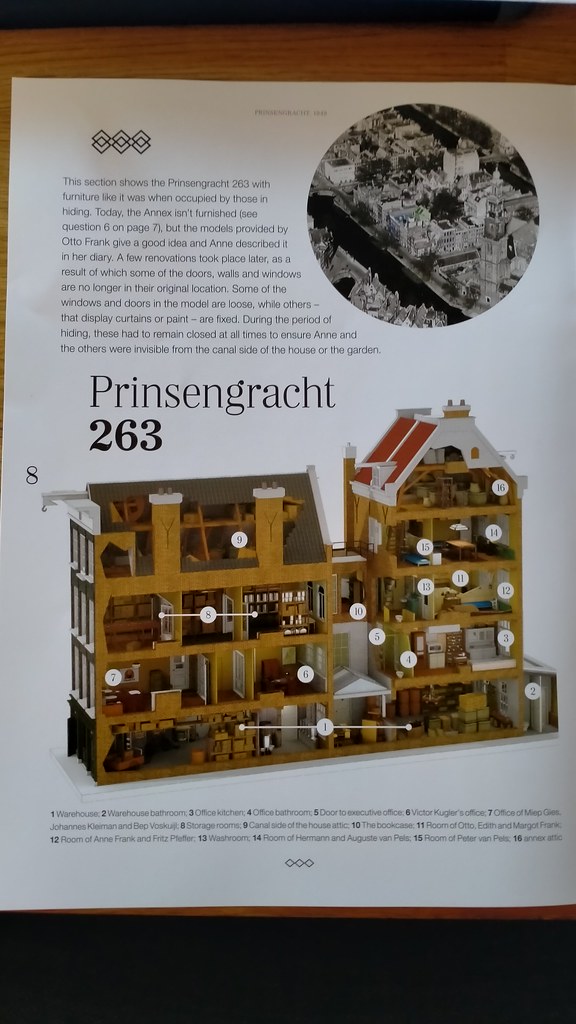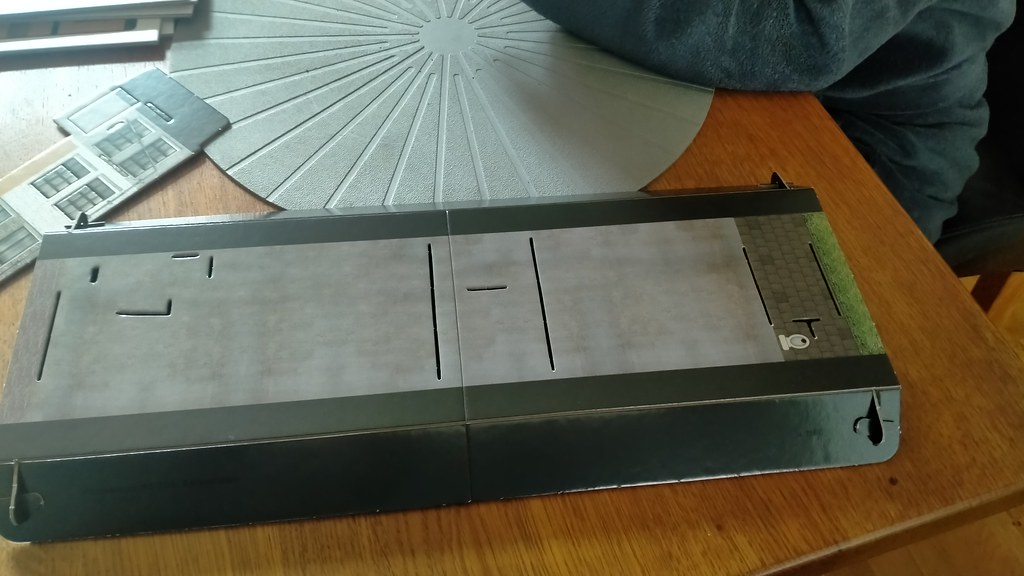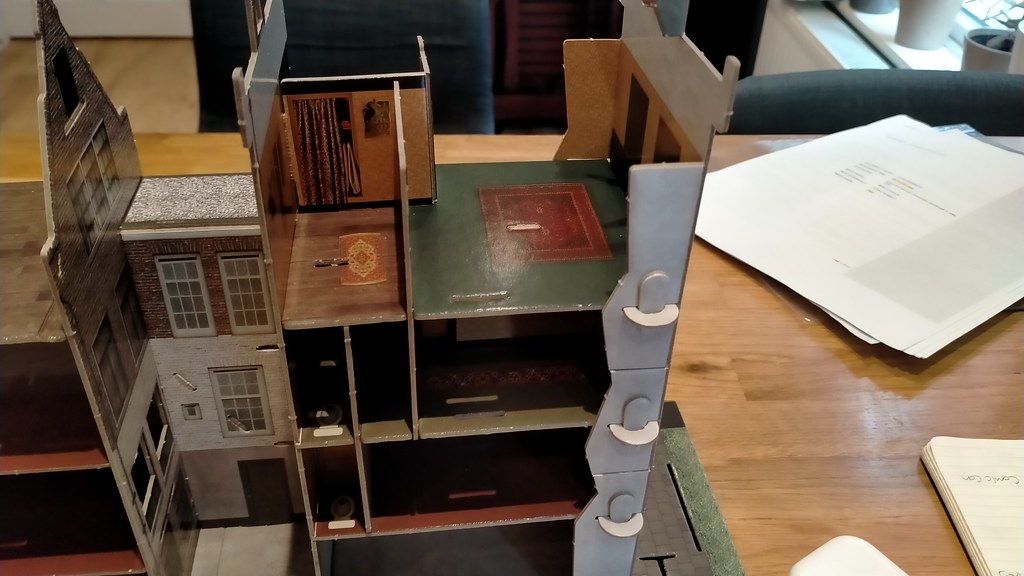Afternoon all
So as you I know picked this up on a trip to Amsterdam and the house itself.
A lot of kit makers could learn a lot from this kit:
There are obviously some compromises, the most obvious being the stairs which are just straight pieces of cardboard.....but they are that steep in real life....more like ladders than stairs!
Unfortunately, the construction order means that the floors go in all at once, straight after the main supporting walls and each floor is then finished off. This means it can be hard to get decent shots and impossible to get an overhead view of each floor.
Anne, her family and the other Jews that were hiding with them lived in the rear of the property. It is often described as a secret annex but that it strictly speaking not correct.
It was explained to us that it has been translated that way for English speaking and other audiences. Apparently, architecturally the Dutch have a concept of a 'front' house, with an accompanying 'back' house. The 'back' house is not at all secret, it just can't be seen from the road at all (see below)**. The 'secret' bit was to build a bookcase over the connecting door into the rear house.
Quite how eight people lasted over two years in those small rooms....I do not know....especially as they had to whisper throughout the day and could not use the toilet when the workers were in the rest of the day, in case they have themselves away.
A word of warning, if you do want to visit it, you must book online..... and you must also book well in advance. We booked five weeks before our visit and even then many slots were fully booked.
*** @Jakko I hope I have described the front/back house concept properly and I can't remember the proper Dutch words. Can you assist?
Anyway enough waffle, pics (a surprising amount) below.
ATB
Andrew
PS you can download the instruction leaflet in full from their website https://www.annefrank.org/en/about-u...rdboard-model/
PPS the build shots will follow in a second post.
----------------------------------------------------------------------------------
The house is between the two red lines on the left...as you can see not at all secret...just not visible from the road.
Courtesy of Google Maps.

Box and instructions







So as you I know picked this up on a trip to Amsterdam and the house itself.
A lot of kit makers could learn a lot from this kit:
- Excellently presented sturdy box. Flip top lid along the left long edge, with magnet lock on the other side. Almost seems a shame to throw it away when I'm done.
- Very informative and clearly presented instructions that are easy to follow. Half the booklet is historical information and the other half instructions. You just flip it over as required and work your way towards the middle.
- 60 parts.
- Parts quality is excellent and they are faultless in their presentation...I know it's not plastic but it is VERY well done.
- The cardboard is about 1.5mm thick and done in A3 size sheets that fold down the middle to A4 size to fit in the box.
- Whilst you can 'pop' the pieces out, it leaves little cardboard tabs on the side that need trimming/sanding. A craft knife understandably gives a better finish.
- Fit - simply faultless. Nice and tight without being overtight, the whole structure is very rigid indeed.
- As for glue - none required at all. The structure is almost entirely self-locking and supporting. Some locking tabs are though needed on the base, as well as the front and back walls.
There are obviously some compromises, the most obvious being the stairs which are just straight pieces of cardboard.....but they are that steep in real life....more like ladders than stairs!
Unfortunately, the construction order means that the floors go in all at once, straight after the main supporting walls and each floor is then finished off. This means it can be hard to get decent shots and impossible to get an overhead view of each floor.
Anne, her family and the other Jews that were hiding with them lived in the rear of the property. It is often described as a secret annex but that it strictly speaking not correct.
It was explained to us that it has been translated that way for English speaking and other audiences. Apparently, architecturally the Dutch have a concept of a 'front' house, with an accompanying 'back' house. The 'back' house is not at all secret, it just can't be seen from the road at all (see below)**. The 'secret' bit was to build a bookcase over the connecting door into the rear house.
Quite how eight people lasted over two years in those small rooms....I do not know....especially as they had to whisper throughout the day and could not use the toilet when the workers were in the rest of the day, in case they have themselves away.
A word of warning, if you do want to visit it, you must book online..... and you must also book well in advance. We booked five weeks before our visit and even then many slots were fully booked.
*** @Jakko I hope I have described the front/back house concept properly and I can't remember the proper Dutch words. Can you assist?
Anyway enough waffle, pics (a surprising amount) below.
ATB
Andrew
PS you can download the instruction leaflet in full from their website https://www.annefrank.org/en/about-u...rdboard-model/
PPS the build shots will follow in a second post.
----------------------------------------------------------------------------------
The house is between the two red lines on the left...as you can see not at all secret...just not visible from the road.
Courtesy of Google Maps.

Box and instructions



































 Anyone who has gone to school in this country in the last 50 years or so will have heard of Anne Frank, and most others almost certainly did too.
Anyone who has gone to school in this country in the last 50 years or so will have heard of Anne Frank, and most others almost certainly did too.
Comment